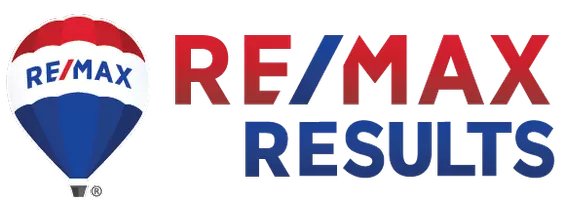
UPDATED:
11/29/2024 03:01 AM
Key Details
Property Type Single Family Home
Sub Type Single Family Residence
Listing Status Active
Purchase Type For Sale
Square Footage 1,947 sqft
Price per Sqft $187
Subdivision River Hills 4Th Add
MLS Listing ID 6630959
Bedrooms 4
Full Baths 1
Three Quarter Bath 1
Year Built 1964
Annual Tax Amount $3,418
Tax Year 2024
Contingent None
Lot Size 0.270 Acres
Acres 0.27
Lot Dimensions 90 x 130
Property Description
There's so much space to entertain and you'll love the two gas fireplaces on those cold Winter nights!
The spacious, light & bright living room has gorgeous, gleaming hardwood floors, large picture windows, a cozy gas burning fireplace with brick surround and plenty of room for your over-sized furniture!
The dining room is located just off the living room, has gorgeous hardwood floors and a new light fixture (2021). Summertime BBQs are a snap with the kitchen adjacent to the dining room and your 13 x 16 composite deck with steps leading to your patio and backyard! The completely fenced backyard is perfect for kids and pets and there's plenty of space to add a large garden! There also a handy rear, garage service door. The kitchen has hard surface countertops and a window overlooking the beautiful backyard. The kitchen also has new stainless steel refrigerator, microwave and dishwasher, (2022). There's also a pantry for extra storage, hardwood floors, recessed lighting and plenty of room for a table. The Owner's suite has hardwood floors, a large closet and walk-through full bath! The walk-through full bathroom has ceramic tiled floors and glass shower/tub doors. Three bedrooms on one level, all with ceiling fans and beautiful hardwood floors. The finished lower level has a large bedroom with adjacent to the 3/4 bathroom. There?s a large family room with cozy gas fireplace and a Rec. room which could be transformed into an additional bedroom!
Welcome home!
Location
State MN
County Dakota
Zoning Residential-Single Family
Rooms
Basement Daylight/Lookout Windows, Egress Window(s), Finished, Walkout
Interior
Heating Boiler, Forced Air, Hot Water
Cooling Central Air
Fireplaces Number 2
Fireplace Yes
Exterior
Parking Features Attached Garage, Asphalt, Garage Door Opener
Garage Spaces 2.0
Building
Story Split Entry (Bi-Level)
Foundation 1143
Sewer City Sewer/Connected
Water City Water/Connected
Level or Stories Split Entry (Bi-Level)
Structure Type Brick/Stone,Metal Siding,Vinyl Siding
New Construction false
Schools
School District Burnsville-Eagan-Savage
Get More Information

Michael Smith
Broker Associate | License ID: 40184871
Broker Associate License ID: 40184871



