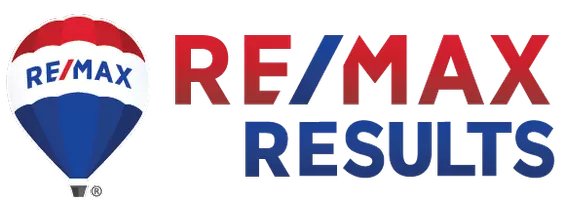For more information regarding the value of a property, please contact us for a free consultation.
Key Details
Sold Price $127,000
Property Type Single Family Home
Sub Type Single Family Residence
Listing Status Sold
Purchase Type For Sale
Square Footage 520 sqft
Price per Sqft $244
Subdivision Central Park Add
MLS Listing ID 6624566
Bedrooms 1
Full Baths 1
Year Built 1949
Annual Tax Amount $422
Tax Year 2024
Lot Size 5,227 Sqft
Property Description
Welcome to your new home, where modern comfort meets classic charm. This beautifully renovated property boasts eye-catching vinyl siding that enhances its curb appeal, complemented by a detached two-stall garage. A concrete sidewalk runs from the garage to the house for an easy walkway year round. Mature trees provide shade and you?re sure to enjoy the back yard which offers great space to visit with friends and family when hosting summer BBQs.
Step inside to discover a fully transformed interior, featuring fresh paint and new flooring that creates a warm and welcoming feel. The dual-pane windows let in an abundance of natural sunlight, while the new LED recessed lighting adds a touch of elegance throughout.
The kitchen is sure to impress. The stunning beadboard backsplash and new kitchen faucet pair perfectly with the brand-new appliances, making it a delightful space for cooking.
The bathroom has been thoughtfully remodeled as well, offering a spa-like retreat with a new shower head and hardware, an updated shower surround and tub, a stylish vanity with a vessel sink, and modern light fixtures that add a touch of sophistication.
Convenience is key, all living facilities are on one level. The laundry features a new combo washer/dryer ensuring that laundry day is a breeze. The home is equipped with a forced air furnace and central A/C, providing comfort in every season, while a new tankless water heater assures endless hot water for your everyday needs. Be sure to check out the interactive 3-D virtual tour link and schedule your showing today!
Location
State MN
County Stearns
Zoning Residential-Single Family
Interior
Heating Forced Air
Cooling Central Air
Exterior
Parking Features Detached
Garage Spaces 2.0
Roof Type Asphalt
Building
Lot Description Tree Coverage - Medium
Story One
Foundation 520
Sewer City Sewer/Connected
Water City Water/Connected
Structure Type Fiber Board,Vinyl Siding
New Construction false
Schools
School District St. Cloud
Read Less Info
Want to know what your home might be worth? Contact us for a FREE valuation!

Our team is ready to help you sell your home for the highest possible price ASAP
Get More Information

Michael Smith
Broker Associate | License ID: 40184871
Broker Associate License ID: 40184871



